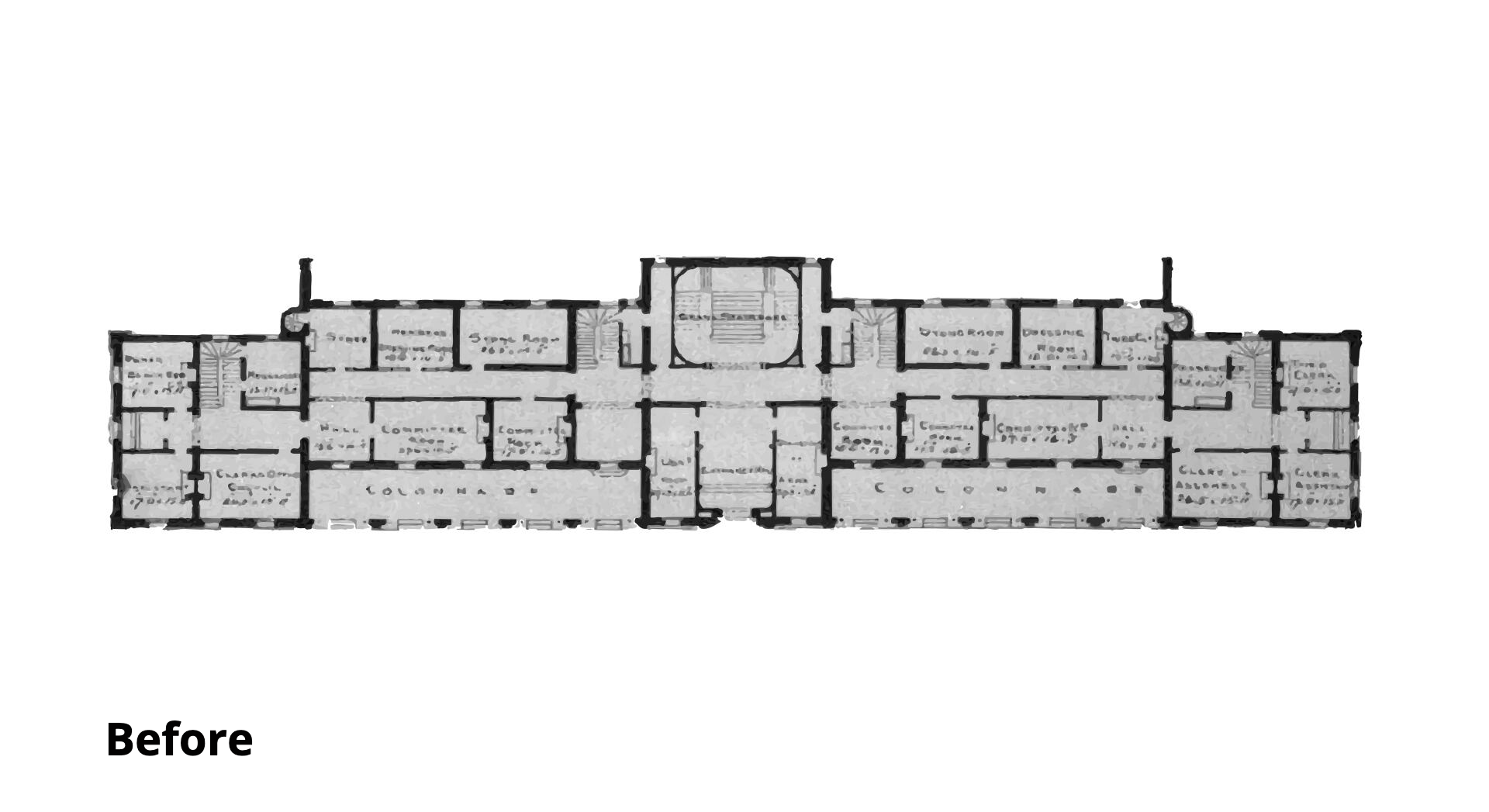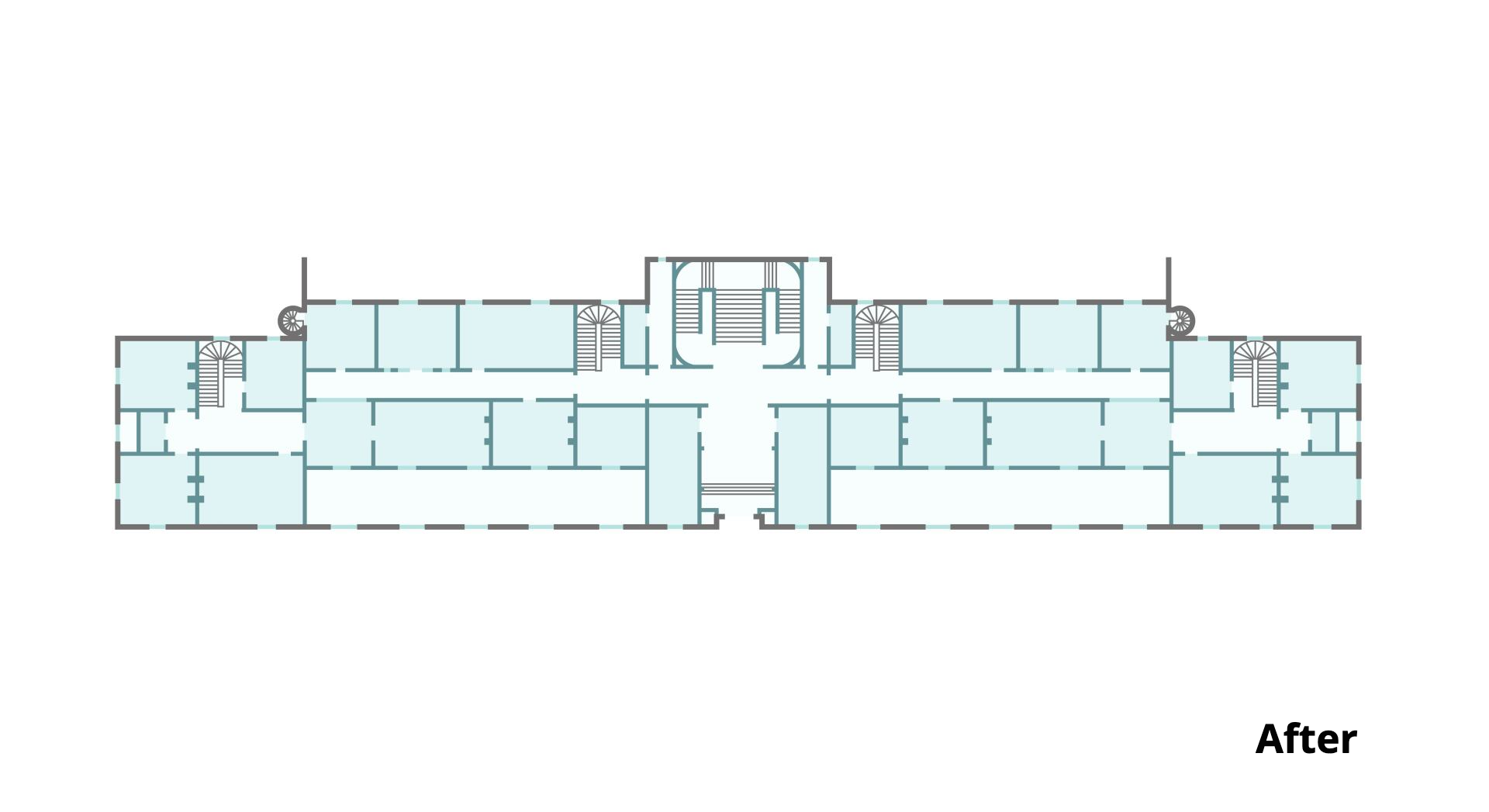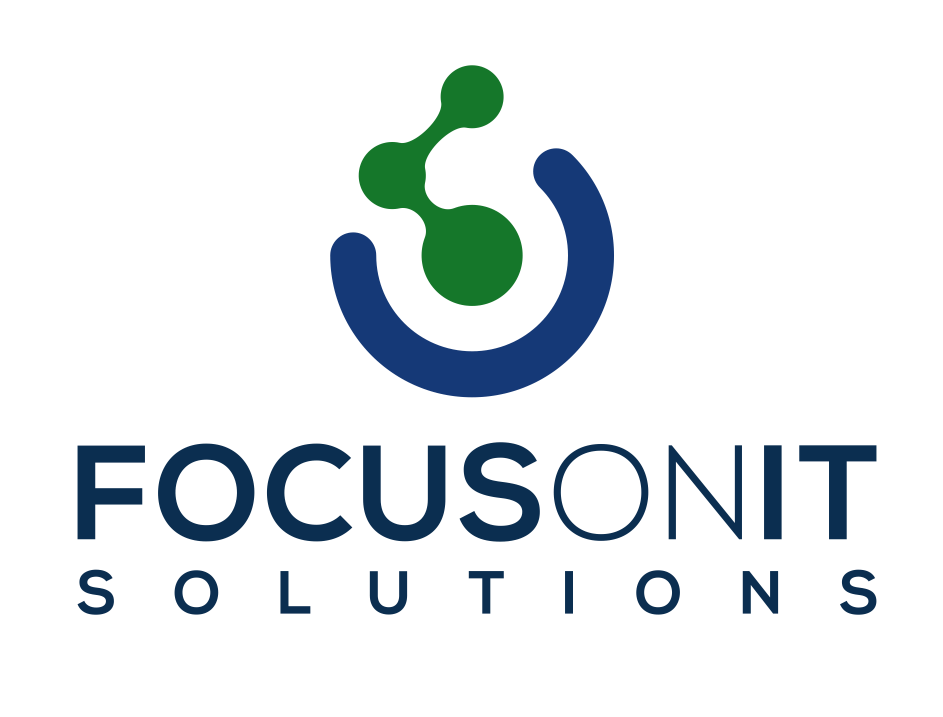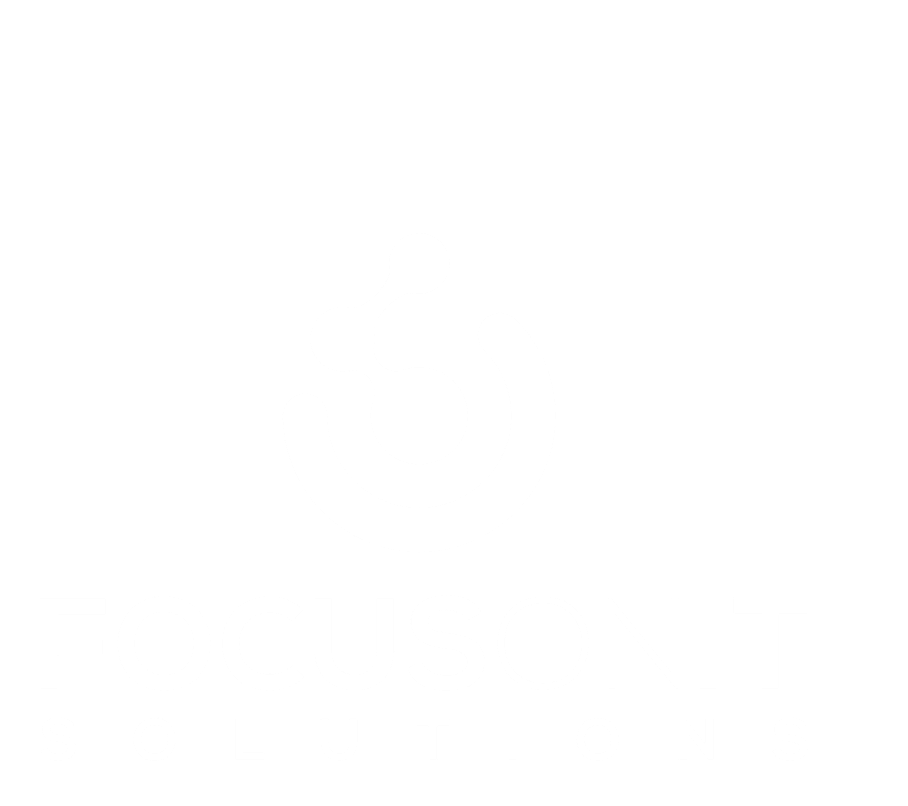Floor Plan Digitization
Do you need to clean a Floor Plans? We can help!
Our groups of designers can take your existing engineering Floor Plans and transform them into a masterpiece (Yes, we are incredibly proud of our work). We can create it using our best practices or customize it to match your corporate branding and colors. We process, on average,
three million (3,000,000.00) square feet per month, so we know we can process a large workload when needed.
Our Work


Wayfinding
Applications
If you have a mobile application that needs a lightweight version of a traditional floor plan, we can help with that.
PoI (Point of Interest)
Do you need a map of your corporate office, resort, hospital, or campus that show where the key attractions are? A clean digitized map will be your best tool.
"You Are Here"
navigation maps
Potentially a must-have for facilities taking care of visitors, to help them with directions and where they are going.
Marketing
Do you need to include the floorplan of your single-family in a Marketing Brochure? or Do you need to add a floorplan for a Multi-Family as part of the marketing material for a Syndication?
We can do indoor and outdoor Floor Plans. Usually, our work will be fully vectorized; that way, the high definition of the deliverables can be used for multiple media types. Our customers use Floor Plans for marketing material, presentations, mobile applications, digital signage, and printed content. If you want to discuss your project with us, reach us at
hello@focusonitsolutions.com

